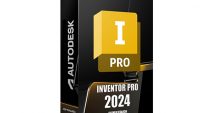Table of Contents
AutoCAD 2021 overview
AutoCAD 2021 is a computer-aided design (CAD) software application developed by Autodesk for 2D and 3D design and drafting. It provides tools for creating technical drawings, including architectural plans, engineering schematics, and more. This version of Autocad offers a modern user interface, improved workflows, and increased efficiency through new and updated features such as improved 3D modeling, enhanced PDF and DGN import/export, and better collaboration tools.
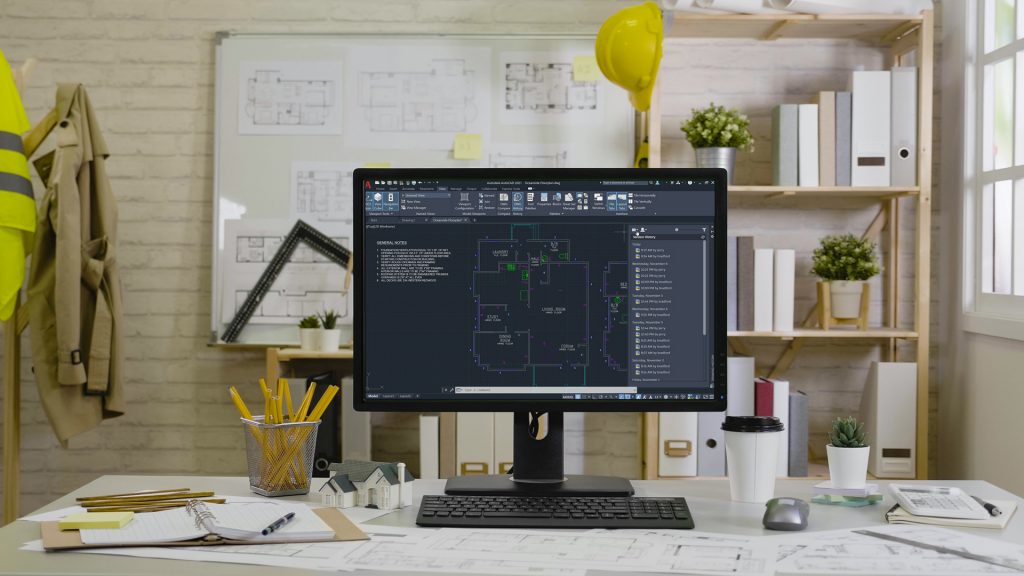
Some of the key features of AutoCAD 2021 include:
- DWG Compare: A feature that allows users to compare two DWG files and highlight the differences, making it easier to track changes and collaborate with others.
- Blocks palette: A centralized location for users to access and manage blocks and other reusable content, improving efficiency and organization.
- PDF import: A feature that allows users to import and convert PDF files into editable drawings, making it easier to work with external data.
- Improved performance: This feature improved file management, collaboration, and support for multi-threading to take advantage of multi-core processors.
- New geometry and dimensioning tools: Advanced tools that enable users to create precise and accurate designs, making it easier to create complex drawings.
- Improved support for 3D printing: Enhanced capabilities that make it easier to produce high-quality 3D prints.
- Compatibility: The program is available on both Windows and Mac operating systems and in multiple languages, making it accessible to a wider range of users.
- Part of Autodesk suite: The software is part of the Autodesk suite of design and engineering software, which includes other popular tools such as AutoCAD LT, Revit, Inventor, and 3ds Max.
In conclusion, AutoCAD 2021 is a versatile and powerful CAD software that provides users with the tools they need to create complex and accurate designs. With its improved performance, advanced geometry and dimensioning tools, and support for 3D printing, AutoCAD 2021 is a valuable tool for professionals in a variety of industries.
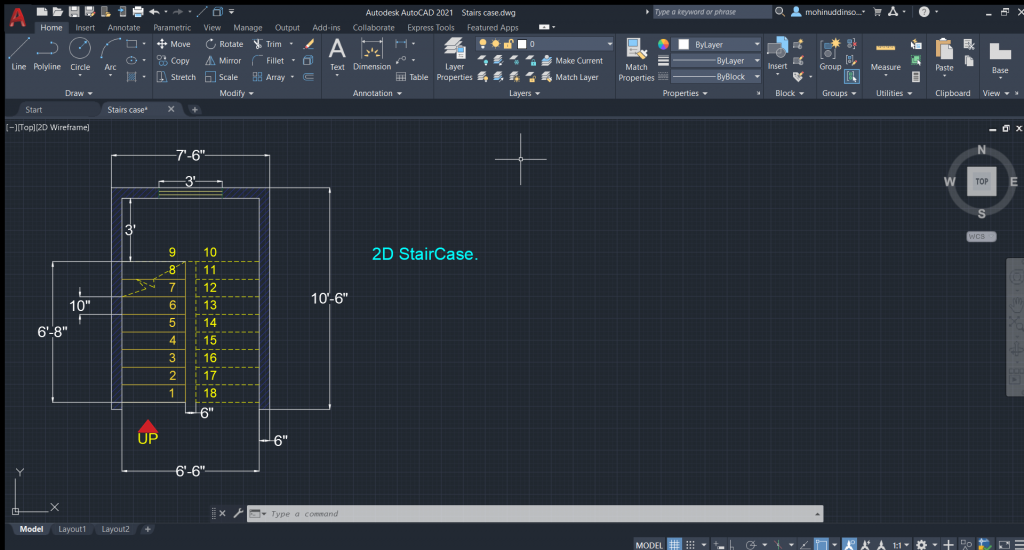
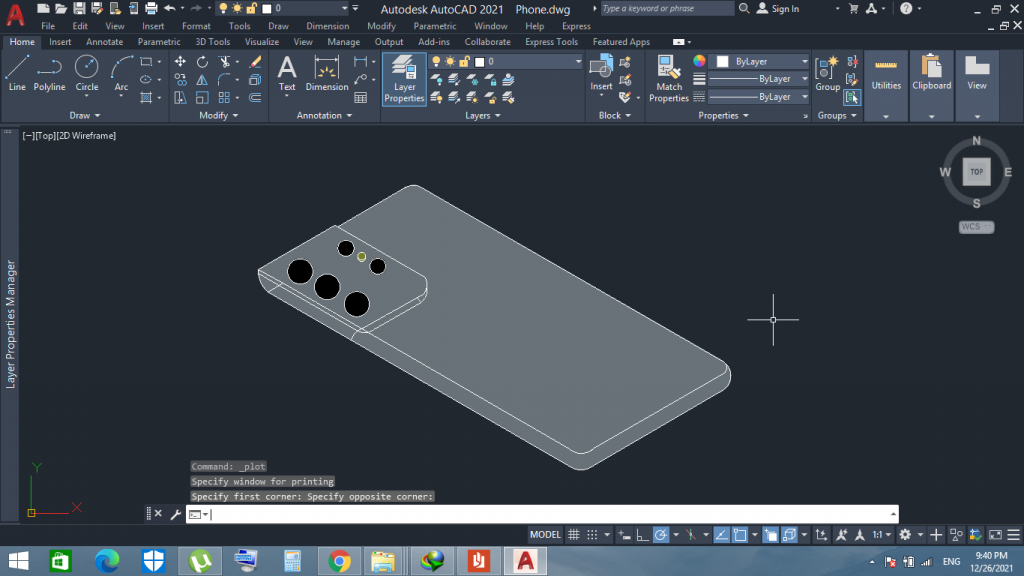
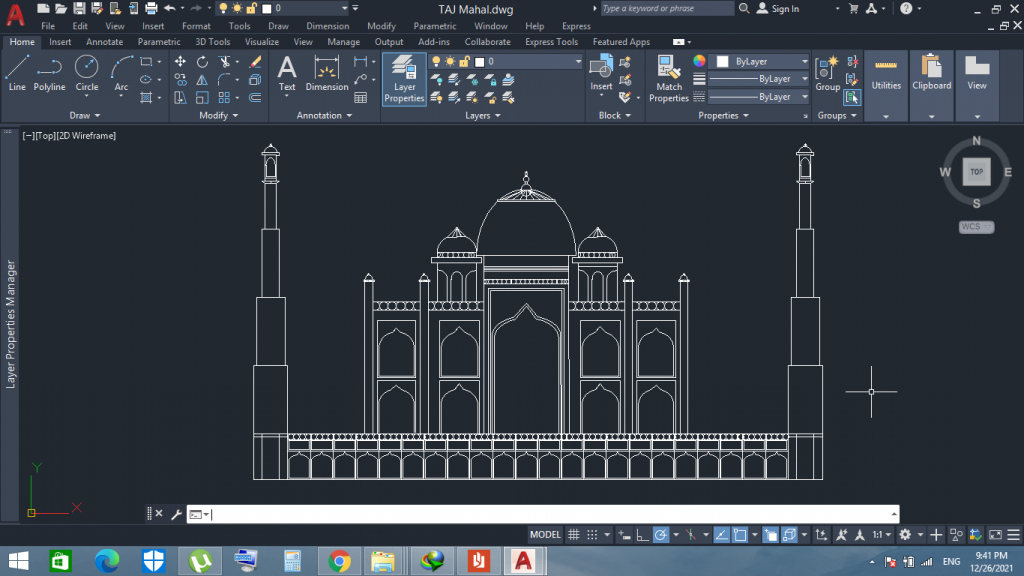
System requirements
The minimum system requirements for AutoCAD 2021 are:
- Operating System: Microsoft Windows 10 (64-bit)
- Processor: Basic: 2.5–2.9 GHz processor
- Memory: Basic: 8 GB RAM
- Display Resolution: 1920 x 1080 with True Color
- Disk Space: 6.0 GB free disk space for installation
- Graphics: Basic: 1 GB GPU with 29 GB/s Bandwidth and DirectX 11 compliant
Note: The recommended system requirements may vary depending on the complexity of the design and the performance desired. It’s always best to consult the Autodesk website for the latest and most detailed information on system requirements.
Download Autodesk Autocad 2021 full (x64)
Autodesk Autocad 2021 is available for free, with no further strings attached, through the rapid download services provided by Techfeone.net. With one click on the “Download Now” button, you can start the Free Download.
Pass: techfeone.net
Autodesk AutoCAD 2021 Serial number
Serial number: 666-69696969, 667-98989898, 400-45454545 Product Key: 001M1
Note:
- Whenever a password is required for a packed file, it is always techfeone.net
- Installation instructions are in the downloaded file
See more:
How to install AutoCAD 2021
- Disable anti-virus software and Windows Defender (Note also turn off Windows Defender)
- Extract the downloaded file (Whenever a password is required for a packed file, it is always techfeone.net)
- Run the SFX file, which is Autodesk’s standard compressed file and is over 5GB in size, and choose where to extract the software installer.
- Run the Setup file in the section where it was extracted.
- Follow the instructions and let it install.
Activate AutoCAD 2021 by cr@cking the file
- Open the cr@ck folder, copy the file “acad”
- Paste and replace the “acad” file copied above into the software installation folder (C:\Program Files\Autodesk\AutoCAD 2021)
- Done!





