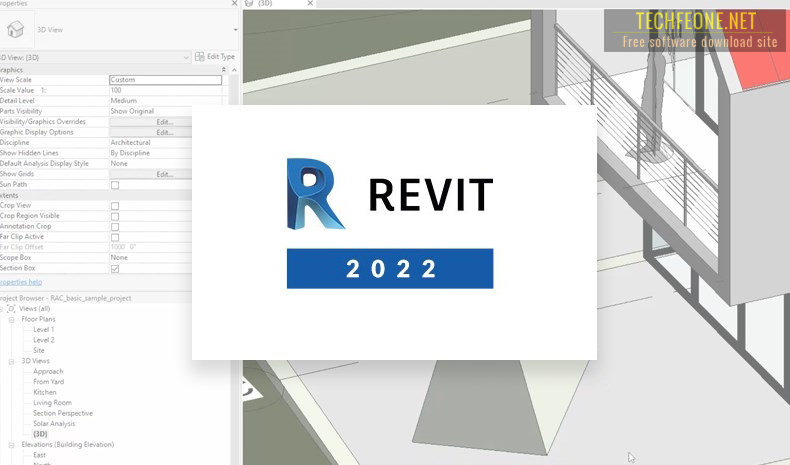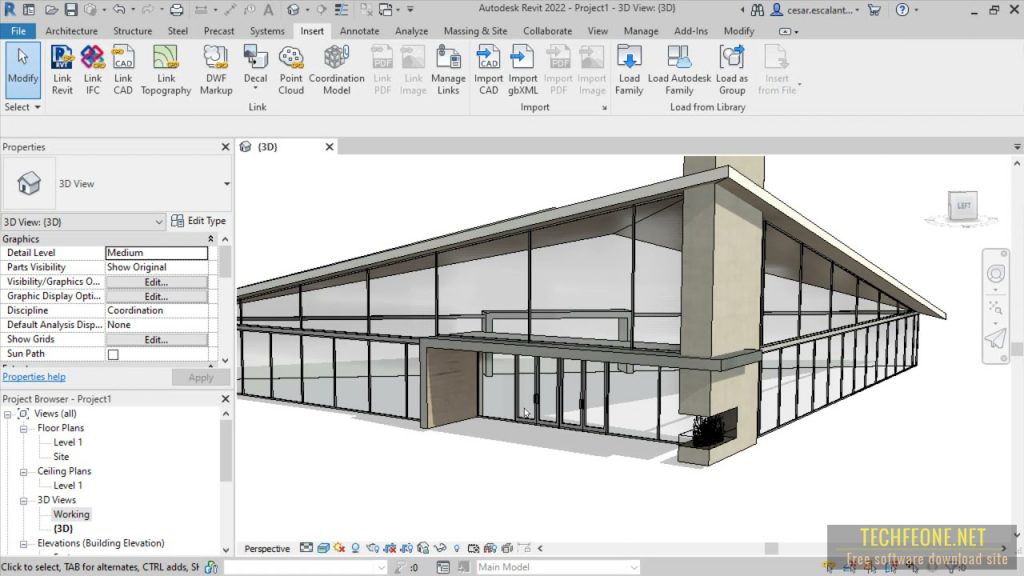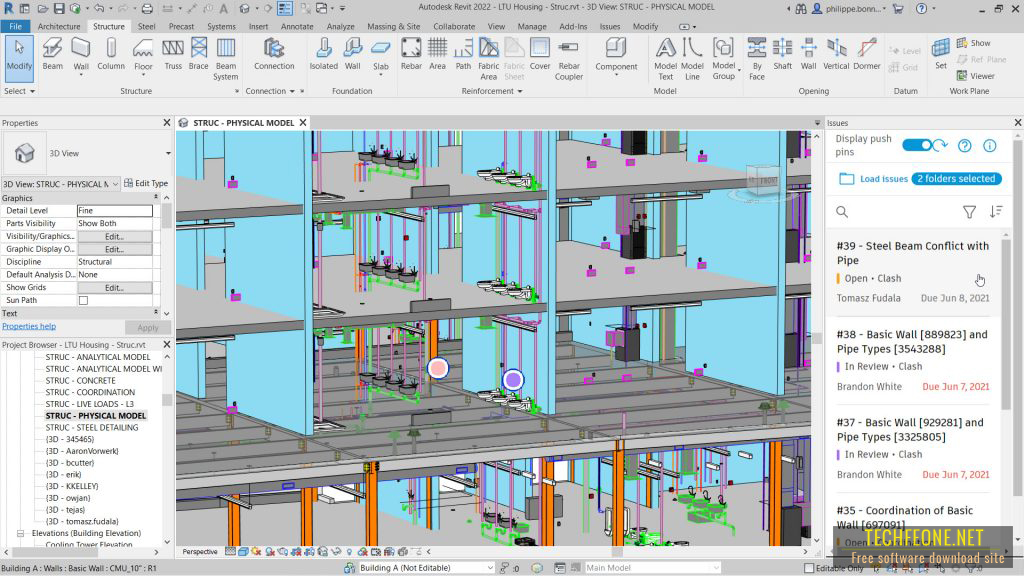Table of Contents
Autodesk Revit 2022 Overview
Autodesk Revit 2022 is a BIM (Building Information Modeling) software used for creating 3D models of buildings, structures, and infrastructure. It was developed by Autodesk and was first released in 2000. Revit is widely used in the architecture, engineering, and construction industries.

The software allows users to create and edit 3D models of buildings, structures, and infrastructure using parametric components. This means that users can create a building or structure and then modify it easily and efficiently by changing parameters such as dimensions, materials, and other design elements.
Revit also includes a variety of tools for collaborating with other team members, such as sharing models, managing changes, and coordinating design activities. The software can also generate various types of documentation, including construction documents, schedules, and material takeoffs.
Overall, Revit is a powerful and versatile tool that helps architects, engineers, and contractors to design and construct buildings and infrastructure more efficiently and effectively.

Features of Autodesk Revit 2022
Key features:
- BIM Functionality: Revit is specifically designed to work with BIM technology, which allows users to create a virtual model of a building that includes all of its physical and functional characteristics. This enables architects and engineers to collaborate more effectively and reduce errors throughout the design and construction process.
- 3D Modeling: Revit offers a robust set of tools for creating 3D models of buildings and structures. Users can create walls, floors, roofs, doors, windows, stairs, and other building elements with ease.
- Design Analysis: Includes built-in analysis tools that allow users to evaluate the performance of their designs in real-time. These tools can be used to test factors such as energy efficiency, lighting, and acoustics.
- Collaboration: This feature allows multiple users to work on a single project simultaneously, making collaboration between architects, engineers, and other team members much easier. Users can also share their designs with clients and stakeholders using the software’s built-in collaboration features.
- Documentation: The software can generate detailed construction documentation, including plans, elevations, sections, and schedules. These documents can be customized to meet the specific needs of the project and can be exported in a variety of file formats.
- Integration with Other Software: Revit can be integrated with other Autodesk software products, such as AutoCAD, to streamline workflows and improve efficiency. It can also be used in conjunction with third-party plugins and add-ons to expand its capabilities.
New features:
- Two-point Rebar placement: Revit software now has an updated feature that allows structural architecture professionals to quickly align Rebar elements to specific references in just two clicks, making the Rebar placement process more efficient.
- Improvement in interoperability: The new Revit 2022 has improved interoperability, making it easier for organizations to integrate with different systems for design improvements and structural planning. Professionals can also benefit from taking Autodesk Revit training courses to learn extensively about various tools and related aspects.
- Revit Built-in PDF Exporter: Includes an updated build-in PDF Exporter, which allows professionals to export PDF documents in 2D versions for easier accessibility to details during business-oriented operations. The feature also includes intuitive settings such as Orientation: automatic and Size.
- Tapered Walls: Revit software has an updated feature that allows users to create tapered walls in their simulation. Users can also modify the wall shape by choosing from options such as elliptical, curve/arc, or straight paths in the design using type-based or instance-based techniques. The previous settings, such as the ability to develop slanted walls, are also available in the updated features list.
- Show Wall Core Only: Revit BIM software has an upgraded feature called “Show Wall Core Only,” which allows professionals to modify visibility settings to see the compound wall core layers. This feature can be utilized for structural architecture planning, and it is taught in Revit training courses.
- Split Schedule Across Sheets: Revit 2022 has a new feature that allows professionals to split a long schedule into multiple sheets to fit the data systematically. This feature saves time as users do not have to search in other locations for the distributed sheet/data. The distributed sections automatically save into the next sheets in the same space after the split occurs.
- Family/Type/Family and Type filtration in Schedule view: This version of Revit has a new feature that allows users to filter their material takeoff or schedule view sectionally, visible under “Family,” “Family and Type,” “Type” sections. This feature is highly useful for engineers and designers as it enables them to create an easy-to-manage schedule with focused objectives.
- Better and efficient documentation: Autodesk Revit 2022 provides improved tools for annotation and scheduling that help business professionals to capture their design ideas and communicate them effectively to the team. The advanced documentation efficiency of these tools enables users to accurately represent their plans and refer to them during the future project development period.
- Multiple Value Indication: Previously, new users of Revit software may have struggled to understand parameter values, particularly when selecting multiple items with different values. This could result in mistakes when attempting to correct errors that did not exist. However, in the new update, a value is now provided to indicate the presence of multiple values, with configuration options available under “Multiple Value Indication” in “Additional Settings.”

System requirements
Minimum system requirements:
- 64-bit Windows 10
- 2.5 GHz or faster processor
- 8 GB RAM
- 30 GB free disk space
- Display with 1280×1024 resolution and DirectX 11 support
- Internet connection for product activation and access to online content
Recommended system requirements:
- 64-bit Windows 10
- 3.0 GHz or faster processor
- 16 GB RAM or more
- 30 GB or more free disk space
- Display with 1920×1080 resolution and DirectX 11 support
- Internet connection for product activation and access to online content
Setup Technical Specifications
Read the setup information before you start the free download.
- Full Name: Autodesk Revit 2022
- Setup File name: Autodesk_Revit_2022.1_(x64)_Multilingual_techfeone.net.zip
- Full Setup Size: 12.67 GB
- Setup Type: Offline Installer / Full Standalone Setup
- Compatible With: 64 Bit (x64)
Download Autodesk Revit 2022 for Windows PC
Revit 2022 is available for free, with no further strings attached, through the rapid download services provided by Techfeone.net. With one click on the “Download Now” button, you can start the Free Download.
Autodesk Revit 2022 (x64) Multilangual
Pass: techfeone.net
Note:
- Whenever a password is required for a packed file, it is always techfeone.net
- Installation instructions are in the downloaded file
See more versions:




